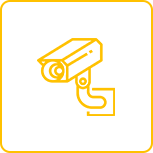The Moment you enter this heaven in the heart of Mudichur, you will know that your've arrived in paradise. Pampers you with a host of amenities, So mass in luxury at YOGEE Homes, BROUGHT TO YOU BY THE ASSET TREE HOMES
YOGEE Homes, is located strategically close to Tambaram Railway station, Airport & Tambaram GST Road, YOGEE Homes, Proximatity to IT corridor is the key factor that fastens the buyer's purchase.
Mudichur is witnessing exponential growth in social infrastructure in the recent years, it's a blessing to YOGEE Homes. Numerous schools, colleges, hospitals, banks, restaurants are the key driving factors of this locations.
Majorly, Tambaram Railway station is just 5 mins & Chennai international Airport is hardly 5 mins drive from YOGEE Homes. Major IT corporates such as MEPZ, DLF, OLYMPIA TECH is also easily accessible within 10 to 15 mins drive from the YOGEE Homes.

cctv camera

covered car parking

Potable water

video door phone
RCC framed structure.
9 inches chamber brick for the outer wall and 4.5 inches chamber
brick for partition wall mix with m/sand and river sand.
Ceiling height will be maintained at 10 feet top of the roof level.
Internal wall in the living dining, bedrooms, kitchen & lobby will
be finished with 2 coats of putty , emulsion and 1 coat of primer.
Ceiling will be finished with 2coats of primer with emulsion.
Exterior faces of the building will be finished with 1 coat of primer
& 2 coats of emulsion (Ace/ Apex as per Architect’s Specification).
Flooring in Living, dining, kitchen and bed room will have 4x2 vitrified tiles.
Bathrooms will have ceramic tile up to 7 feet height.
Balconies & utility will have matt finish ceramic tiles.
Car parking Areas will have anti-skid tiles.
Staircase will have granite with SS railings.
Terrace will have matt finish ceramic tiles.
Kitchen top with granite and S.S. Sink.
Provision for chimney will be provided.
Provision for water parry ware or equivalent.
One side Loft Will be provided.
Concealed wall mixer in all bathrooms and shower will
be provided.
Sanitary fitting will be parry ware or equivalent brand.
CP fittings will be parry ware or equivalent brand.
Provision for geyser will be provided in all toilets.
Main Door is of teak wood frame teak wood door, Branded or equivalent locks, tower bolts, door viewer, safety latch, door stopper etc.,
Designer veneer panel doors of 7 feet height having both sides lamination with Branded or equivalent locks, door stopper etc.
UPC Windows( Sliding or Open).
Orbit / finolex or equivalent cables and wiring.
Switches and sockets will be Roma or equivalent.
Telephone and DTH point will be provided in living room
and master bed room and for other 2 bed room only provision will be provided.
Split air conditioner points will be provided only for
master bedroom for other 2 bedroom and living rooms
concealed pipeline and box will be provided without wiring and MCB.
Modular plate switches, MCB and ELCB (Earth Leakage circuit breaker) system.
Invertor socket will be provided (without wiring)
| 10% | 40% |
| 15% | 10% |
| 10% | 10% |
| 5% | |
Copyright Yogee Builder 2024 | All Rights Reserved.